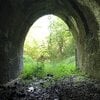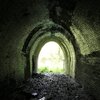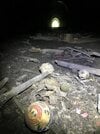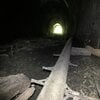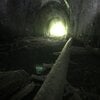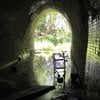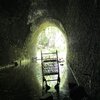History:
In 1808 the County Asylums Act empowered local authorities to use funding to build institutions to house those with mental illnesses. At this time Wales lacked a Lunatic Asylum of its own and as a result Welsh patients were being sent to English institutions such as those at Yorkshire, Gloucester and in Middlesex. However, as the majority of poor Welsh people at the time could not speak English, this created a significant barrier to their treatment. This issue was brought to the attention of The Times in a letter sent by Dr Samuel Hitch of the Gloucester Asylum in September 1842.
In March 1843, anticipating a change in the wind, a committee commissioned Thomas Fulljames to design an asylum large enough to house 200 patients. In 1845 the Lunatics Act duly made local authorities directly responsible for the care and treatment of ‘pauper lunatics’ in their own constituencies and this naturally led to the predicted increase in the number of asylums. A thirteen acre site just outside of Denbigh was purchased for the purpose from a Henry Potts by local benefactor Joseph Ablet of Llanbedr Hall in nearby Ruthin. Building work, contracted to a Mr Hawke, began in 1846 at a cost of £63,906 15s. 4½d and the asylum was opened in 1848. Joseph Ablet had died prior to its opening and the asylum’s clock was funded by his widow in memoriam.
By 1849 there were around 70 patients at the facility which by 1860 had increased rapidly to its capacity of 200. There followed reports of overcrowding. In 1865 extensions to the west of the original complex designed to house an additional 150 patients, were constructed to cope with the demand for additional space. The chapel building was also added at this time. A further programme of extensions commenced in the early 1880’s, to house 160 males. This included a large dining hall with capacity for 400 people. The Chapel was also enlarged to accommodate around 440 people. By the start of the 20th century there were around 1,000 patients at the asylum with numbers peaking to around 1,500 patients after the Second World War. This followed additions to the complex in the form of a Nurses Home and Admittance Ward in the 1930’s.
Improvements in the understanding of mental illnesses treatment led to the gradual closure of large institutions and a wind up of services caused Denbigh hospital to finally close in 1995.
Major Source: Morriss, Richard K. 'A Heritage Impact Statement on Proposed Development'. Mercian Heritage Series 1528 (April, 2020).
Being such a large site, finding a way in is not too much of an issue. So, having completed our recce, we scrambled up a bank, over a downed fence and made our way in on the southern side. We had chosen a beautiful May Bank Holiday weekend to explore this site. The site is surrounded by a virtual moat of dirt tracks carved by caterpillars and a ring of obstacles including portable offices, industrial machinery and other latent vehicles.
Peregrine and I edge closer using the landscape and construction debris as cover. There are some civilian cars nearby but as we have not seen anyone and hear no sounds we move toward the substantially more sturdy inner fencing and find a place to climb being careful to mind the barbed wire. My own minor wobble at entering at this point quickly subsides when Peregrine is up and over before I can voice my concerns.
This is Ogwen Ward, a three-story building which joins with the Aled Ward at a right angle. Both wards are named for lakes, or Llyn’s, in north Wales. Aled Ward itself is south of the main courtyard complex. I imagine from its position within the complex, this ward was part of the extension programmes of the 1860 & 80’s. It is also scheduled for demolition which is sad because the facades and structure are largely intact. The carved stone window frames are empty so we climb into the ward at the ground floor. The ceiling is held up by columns affixed to the now exposed beams that straddle the width of the ceiling to support the floor above.
The place has been gutted by work to prepare it for demolition and almost no original features, save the architecture, remain. Masonry is strewn across the floors but some of the Victorian brick work in the arches is beautiful. To the west a single storey which may possibly have served as a dining hall for the block extends.
The windows which would have looked out towards Aled are boarded up but as we climb to the first floor (past the usual graffiti warning us to turn back), the windows are all open and the brilliant sun beams in. Again slender columns file down the centre of the ward and you can imagine beds abutting the walls on either side beneath the large windows and between the tattered remains of an uplifting floral wallpaper.
At this point, over the hum of the nearby generator, we hear voices and a dog so decide, less we are cornered, to make our way out. Though we were here 45 minutes we can’t have seen more than 5% of the complex. I’d love to return to see the main complex as well as the Chapel before it starts to be refurbished. I imagine that, now Covid is coming to an end, the landscape will look very different in the near future as yet another beautiful building is lost to redevelopment.
5 July 2021.















In 1808 the County Asylums Act empowered local authorities to use funding to build institutions to house those with mental illnesses. At this time Wales lacked a Lunatic Asylum of its own and as a result Welsh patients were being sent to English institutions such as those at Yorkshire, Gloucester and in Middlesex. However, as the majority of poor Welsh people at the time could not speak English, this created a significant barrier to their treatment. This issue was brought to the attention of The Times in a letter sent by Dr Samuel Hitch of the Gloucester Asylum in September 1842.
In March 1843, anticipating a change in the wind, a committee commissioned Thomas Fulljames to design an asylum large enough to house 200 patients. In 1845 the Lunatics Act duly made local authorities directly responsible for the care and treatment of ‘pauper lunatics’ in their own constituencies and this naturally led to the predicted increase in the number of asylums. A thirteen acre site just outside of Denbigh was purchased for the purpose from a Henry Potts by local benefactor Joseph Ablet of Llanbedr Hall in nearby Ruthin. Building work, contracted to a Mr Hawke, began in 1846 at a cost of £63,906 15s. 4½d and the asylum was opened in 1848. Joseph Ablet had died prior to its opening and the asylum’s clock was funded by his widow in memoriam.
By 1849 there were around 70 patients at the facility which by 1860 had increased rapidly to its capacity of 200. There followed reports of overcrowding. In 1865 extensions to the west of the original complex designed to house an additional 150 patients, were constructed to cope with the demand for additional space. The chapel building was also added at this time. A further programme of extensions commenced in the early 1880’s, to house 160 males. This included a large dining hall with capacity for 400 people. The Chapel was also enlarged to accommodate around 440 people. By the start of the 20th century there were around 1,000 patients at the asylum with numbers peaking to around 1,500 patients after the Second World War. This followed additions to the complex in the form of a Nurses Home and Admittance Ward in the 1930’s.
Improvements in the understanding of mental illnesses treatment led to the gradual closure of large institutions and a wind up of services caused Denbigh hospital to finally close in 1995.
Major Source: Morriss, Richard K. 'A Heritage Impact Statement on Proposed Development'. Mercian Heritage Series 1528 (April, 2020).
Visit:Being such a large site, finding a way in is not too much of an issue. So, having completed our recce, we scrambled up a bank, over a downed fence and made our way in on the southern side. We had chosen a beautiful May Bank Holiday weekend to explore this site. The site is surrounded by a virtual moat of dirt tracks carved by caterpillars and a ring of obstacles including portable offices, industrial machinery and other latent vehicles.
Peregrine and I edge closer using the landscape and construction debris as cover. There are some civilian cars nearby but as we have not seen anyone and hear no sounds we move toward the substantially more sturdy inner fencing and find a place to climb being careful to mind the barbed wire. My own minor wobble at entering at this point quickly subsides when Peregrine is up and over before I can voice my concerns.
This is Ogwen Ward, a three-story building which joins with the Aled Ward at a right angle. Both wards are named for lakes, or Llyn’s, in north Wales. Aled Ward itself is south of the main courtyard complex. I imagine from its position within the complex, this ward was part of the extension programmes of the 1860 & 80’s. It is also scheduled for demolition which is sad because the facades and structure are largely intact. The carved stone window frames are empty so we climb into the ward at the ground floor. The ceiling is held up by columns affixed to the now exposed beams that straddle the width of the ceiling to support the floor above.
The place has been gutted by work to prepare it for demolition and almost no original features, save the architecture, remain. Masonry is strewn across the floors but some of the Victorian brick work in the arches is beautiful. To the west a single storey which may possibly have served as a dining hall for the block extends.
The windows which would have looked out towards Aled are boarded up but as we climb to the first floor (past the usual graffiti warning us to turn back), the windows are all open and the brilliant sun beams in. Again slender columns file down the centre of the ward and you can imagine beds abutting the walls on either side beneath the large windows and between the tattered remains of an uplifting floral wallpaper.
At this point, over the hum of the nearby generator, we hear voices and a dog so decide, less we are cornered, to make our way out. Though we were here 45 minutes we can’t have seen more than 5% of the complex. I’d love to return to see the main complex as well as the Chapel before it starts to be refurbished. I imagine that, now Covid is coming to an end, the landscape will look very different in the near future as yet another beautiful building is lost to redevelopment.
5 July 2021.

