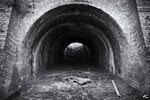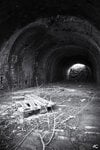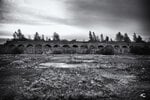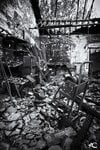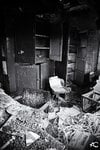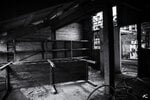Hi all.
I am a long time lurker, first time reporter. I live 10 minutes from this site and have long thought about visiting. Since the site closed in 2008, some limited demolition and removal has taken place, but it was the recent demolition of the chimneys on 26th September that gave me the push to actually go in and see what's left before it all goes. Due to the demolition, many of the fences blocking access to parts of the site have been removed, so getting around was literally a walk in the park.
Stewartby Brickworks brick making history goes as far back as 1897, when the village was called Wootton Pillinge. It grew to become the largest brickworks in the world, and produced over 500 million bricks a year at it's peak. The site ceased production in 2008 due to increasingly stringent emissions regulations that the site could no longer meet.
Much has been said about the brickworks itself but I thought I would with what I consider to be interesting facts about the material and the process of brickmaking, specific to the type of clay used at Stewartby.
A huge belt of clay, known as “Oxford Clay”, stretches diagonally across England. This moist, malleable substance was formed over 150 million years ago as primeval seaweeds settled on the seabed and compressed and reacted over the millennia. This gives the clay a unique property which was discovered in Fletton, Peterborough: once the clay reaches a certain temperature, it combusts due to its high organic content and the resulting exothermic reaction supplies 75% of the heat required to fire it.
Therefore Oxford Clay was ideally suited for bricks as most of the fuel needed for firing was supplied by the clay itself. Furthermore, it was easy to extract, had uniform consistency and its natural moisture content (between 16-20%) ensured water didn’t have to be added. This ensured economical brick production; only limited fuel was required, the process was simplified with no water addition or drying sheds and the clay was easy to obtain.
Unfortunately, whilst the organic origins of the Oxford Clay gave it many attractive properties, the firing process resulted in oily fumes. Therefore enormous chimney stacks were required ensuring the foul smoke was dispersed on high winds. These towering chimneys became a characteristic architectural motif of the brickworks which sprung up along the belt of Oxford Clay; and the resulting bricks were named Fletton bricks in honour of the village where the clay’s advantageous properties were first discovered.
The Hoffmann Principle for brick firing from Oxford Clay
The kiln is built with a series of chambers. Flues are built from each chamber to the huge chimney stack; this allows the fire to move from chamber to chamber under control of air flows from the chimney.
64000 green bricks are loaded into each chamber. The bricks are already stacked and are moved into position by forklift trucks.
Once loaded, the entrance to the chamber is sealed with a "wicket" made from old bricks and a sealant.
The fire in the kiln gradually reaches the bricks (as controlled by the flues). Once the temperature reaches 400 degrees centigrade, the bricks ignite and fire themselves at a temperature of 950 degrees centigrade.
Once the combustible elements within the bricks have burnt off, the kiln is kept at the correct temperature by the addition of small amounts of coal dust added through bungholes in the top of the kiln. Only a half a tonne of coal is needed to fire one chamber.
When the bricks are fired, the fire is moved to the next chamber.
After the chamber has cooled, the "wicket" is broken open and fresh air is admitted to the kiln to cool the bricks and finish the process.
The kiln is then unloaded using forklift trucks. The entire process takes eleven days.
The whole process is continuous: bricks are added and unloaded from the chambers daily and the kiln itself is never allowed to go out.
Unfortunately, the high sulphur content of the clay, one of the reasons why it was so suitable for making bricks, was the exact reason why Stewartby Brickworks failed to meet the EU emissions laws and so the site closed in 2008.
So, now on to the details of my visit. Having read a lot of reports, I knew that it was the press shed that I wanted to see the most. So I headed straight there.

Press shed from outside

The centre of the press shed. This huge room once contained a giant single container of clay dust to feed the 2 press rooms on either side.

It's seen better days! A huge section of roof and the walls below it, have collapsed.

All the brick press machinery is long gone. All that remains on the ground floor are the chutes where the clay came down into the presses.
Moving upstairs, you can see large gaps in the walls. I am unsure how much of this was due to damage and how much was filled with machinery. Certainly there were a lot of conveyor-belts that are no longer there.


Control gear for the now absent conveyors, I think.

Looking out the window from the first floor. There were originally railway lines coming right up to this building. These are now gone.

One of the office on the first floor.

Above this, on the first floor, are a row of huge flywheels and associated belts, which I assume brought clay in along conveyor belts, down the chutes into each press.
Even after all these years, the floor up here is covered an inch thick with clay dust. Good job I wore my oldest shoes!

The floor is also pretty rotten with plenty of holes!

From the other end. The ladders were to get up to the machinery of the flywheel etc.



Back down on the ground floor. Quite a bit of graffiti, some of it quite good

In the eastern side of the press shed. The debris on the left is due to a large part of collapsed roof. But as you can see, the steelwork is hefty!

More signs of life in the east side of the shed. Not sure where the armchair came from but it made a nice photo.




The sun was just shining through at this point.


As you can see, some of the barriers have been, er, relocated!

Humorous graffiti!
So, having done the press shed, I moved on to some of the other smaller buildings. Security was now present, so I just had a quick look around.

This room is part of a small building that was '100% destroyed by fire' according to a news report a year or so ago. I was cynical at the time, thinking that it was in some way an attempt to quicken the demolition and development process. But having seen it, it's such a small part of the site, that I can see this is not the case. I am curious as to how the fire started though.
I haven't worked out what these things were that are stacked up at the back. Some kind of machinery. If anyone knows, please reply to this thread.
The floor was covered in roof tiles, I assume fallen due to the fire.

This room must have escaped the fire, but again, no roof.
More photos in part 2, due to the 30 image limit.
I hope you enjoy this report.
PJ.
I am a long time lurker, first time reporter. I live 10 minutes from this site and have long thought about visiting. Since the site closed in 2008, some limited demolition and removal has taken place, but it was the recent demolition of the chimneys on 26th September that gave me the push to actually go in and see what's left before it all goes. Due to the demolition, many of the fences blocking access to parts of the site have been removed, so getting around was literally a walk in the park.
Stewartby Brickworks brick making history goes as far back as 1897, when the village was called Wootton Pillinge. It grew to become the largest brickworks in the world, and produced over 500 million bricks a year at it's peak. The site ceased production in 2008 due to increasingly stringent emissions regulations that the site could no longer meet.
Much has been said about the brickworks itself but I thought I would with what I consider to be interesting facts about the material and the process of brickmaking, specific to the type of clay used at Stewartby.
A huge belt of clay, known as “Oxford Clay”, stretches diagonally across England. This moist, malleable substance was formed over 150 million years ago as primeval seaweeds settled on the seabed and compressed and reacted over the millennia. This gives the clay a unique property which was discovered in Fletton, Peterborough: once the clay reaches a certain temperature, it combusts due to its high organic content and the resulting exothermic reaction supplies 75% of the heat required to fire it.
Therefore Oxford Clay was ideally suited for bricks as most of the fuel needed for firing was supplied by the clay itself. Furthermore, it was easy to extract, had uniform consistency and its natural moisture content (between 16-20%) ensured water didn’t have to be added. This ensured economical brick production; only limited fuel was required, the process was simplified with no water addition or drying sheds and the clay was easy to obtain.
Unfortunately, whilst the organic origins of the Oxford Clay gave it many attractive properties, the firing process resulted in oily fumes. Therefore enormous chimney stacks were required ensuring the foul smoke was dispersed on high winds. These towering chimneys became a characteristic architectural motif of the brickworks which sprung up along the belt of Oxford Clay; and the resulting bricks were named Fletton bricks in honour of the village where the clay’s advantageous properties were first discovered.
The Hoffmann Principle for brick firing from Oxford Clay
The kiln is built with a series of chambers. Flues are built from each chamber to the huge chimney stack; this allows the fire to move from chamber to chamber under control of air flows from the chimney.
64000 green bricks are loaded into each chamber. The bricks are already stacked and are moved into position by forklift trucks.
Once loaded, the entrance to the chamber is sealed with a "wicket" made from old bricks and a sealant.
The fire in the kiln gradually reaches the bricks (as controlled by the flues). Once the temperature reaches 400 degrees centigrade, the bricks ignite and fire themselves at a temperature of 950 degrees centigrade.
Once the combustible elements within the bricks have burnt off, the kiln is kept at the correct temperature by the addition of small amounts of coal dust added through bungholes in the top of the kiln. Only a half a tonne of coal is needed to fire one chamber.
When the bricks are fired, the fire is moved to the next chamber.
After the chamber has cooled, the "wicket" is broken open and fresh air is admitted to the kiln to cool the bricks and finish the process.
The kiln is then unloaded using forklift trucks. The entire process takes eleven days.
The whole process is continuous: bricks are added and unloaded from the chambers daily and the kiln itself is never allowed to go out.
Unfortunately, the high sulphur content of the clay, one of the reasons why it was so suitable for making bricks, was the exact reason why Stewartby Brickworks failed to meet the EU emissions laws and so the site closed in 2008.
So, now on to the details of my visit. Having read a lot of reports, I knew that it was the press shed that I wanted to see the most. So I headed straight there.
Press shed from outside
The centre of the press shed. This huge room once contained a giant single container of clay dust to feed the 2 press rooms on either side.
It's seen better days! A huge section of roof and the walls below it, have collapsed.
All the brick press machinery is long gone. All that remains on the ground floor are the chutes where the clay came down into the presses.
Moving upstairs, you can see large gaps in the walls. I am unsure how much of this was due to damage and how much was filled with machinery. Certainly there were a lot of conveyor-belts that are no longer there.
Control gear for the now absent conveyors, I think.
Looking out the window from the first floor. There were originally railway lines coming right up to this building. These are now gone.
One of the office on the first floor.
Above this, on the first floor, are a row of huge flywheels and associated belts, which I assume brought clay in along conveyor belts, down the chutes into each press.
Even after all these years, the floor up here is covered an inch thick with clay dust. Good job I wore my oldest shoes!
The floor is also pretty rotten with plenty of holes!
From the other end. The ladders were to get up to the machinery of the flywheel etc.
Back down on the ground floor. Quite a bit of graffiti, some of it quite good

In the eastern side of the press shed. The debris on the left is due to a large part of collapsed roof. But as you can see, the steelwork is hefty!
More signs of life in the east side of the shed. Not sure where the armchair came from but it made a nice photo.
The sun was just shining through at this point.
As you can see, some of the barriers have been, er, relocated!
Humorous graffiti!
So, having done the press shed, I moved on to some of the other smaller buildings. Security was now present, so I just had a quick look around.
This room is part of a small building that was '100% destroyed by fire' according to a news report a year or so ago. I was cynical at the time, thinking that it was in some way an attempt to quicken the demolition and development process. But having seen it, it's such a small part of the site, that I can see this is not the case. I am curious as to how the fire started though.
I haven't worked out what these things were that are stacked up at the back. Some kind of machinery. If anyone knows, please reply to this thread.
The floor was covered in roof tiles, I assume fallen due to the fire.
This room must have escaped the fire, but again, no roof.
More photos in part 2, due to the 30 image limit.
I hope you enjoy this report.
PJ.

