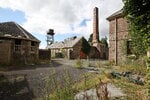The building, designed by Messrs Giles, Gough and Trollope of London followed the compact arrow plan and was built at a cost of £126,000. It was opened amid public ceremony on March 18, 1903, by the Rt. Hon. Lord Glanusk who said of it "everything has been done that human ingenuity could devise for the happiness and safety of the inmates, and under the blessing of God, for their speedy restoration to health." Like other contemporary institutions, the asylum was designed to be self-sufficient, and had its own private water, electricity, heating and sewerage systems as well as a considerable agricultural estate on which able-bodied patients worked to produce food for the hospital. As well as residential wards, the hospital had a large recreation and dining hall, kitchens, workshops "in which the patients [were] encouraged to spend their time profitably", a tailor, bakery, shoe-maker and printing shops as well as 8 acres of market gardens.
In 2009 the site was offered for sale. By this time, several properties that once belonged to the hospital, such as the gatehouse, had been sold off and the buildings were becoming derelict. There are signs of demolition throughout the site and many of the original slates (believed to be worth in excess of £1 million) were stripped from the roofs. The large derelict site has recently become an attraction to many urban explorers despite improved security measures.


























In 2009 the site was offered for sale. By this time, several properties that once belonged to the hospital, such as the gatehouse, had been sold off and the buildings were becoming derelict. There are signs of demolition throughout the site and many of the original slates (believed to be worth in excess of £1 million) were stripped from the roofs. The large derelict site has recently become an attraction to many urban explorers despite improved security measures.

